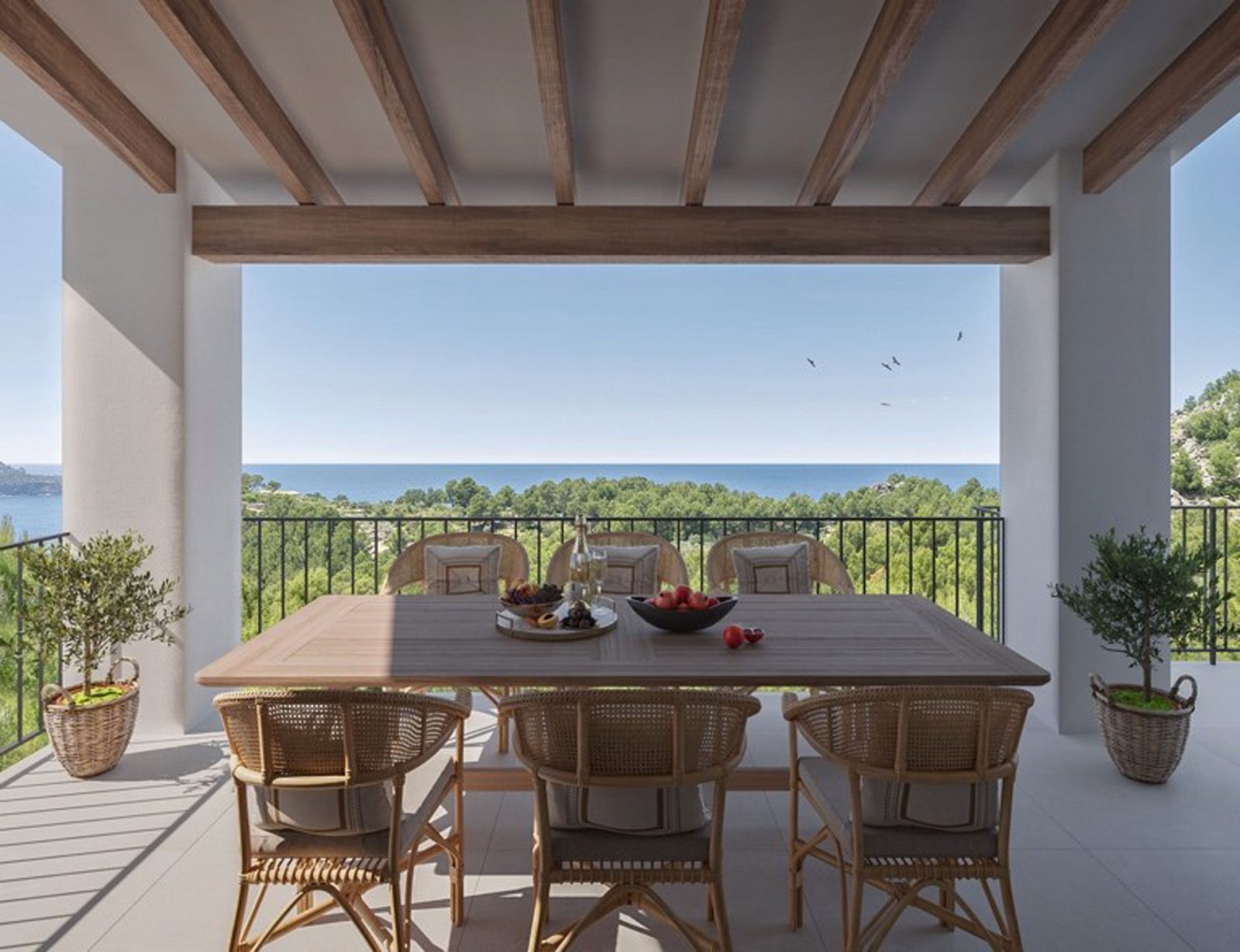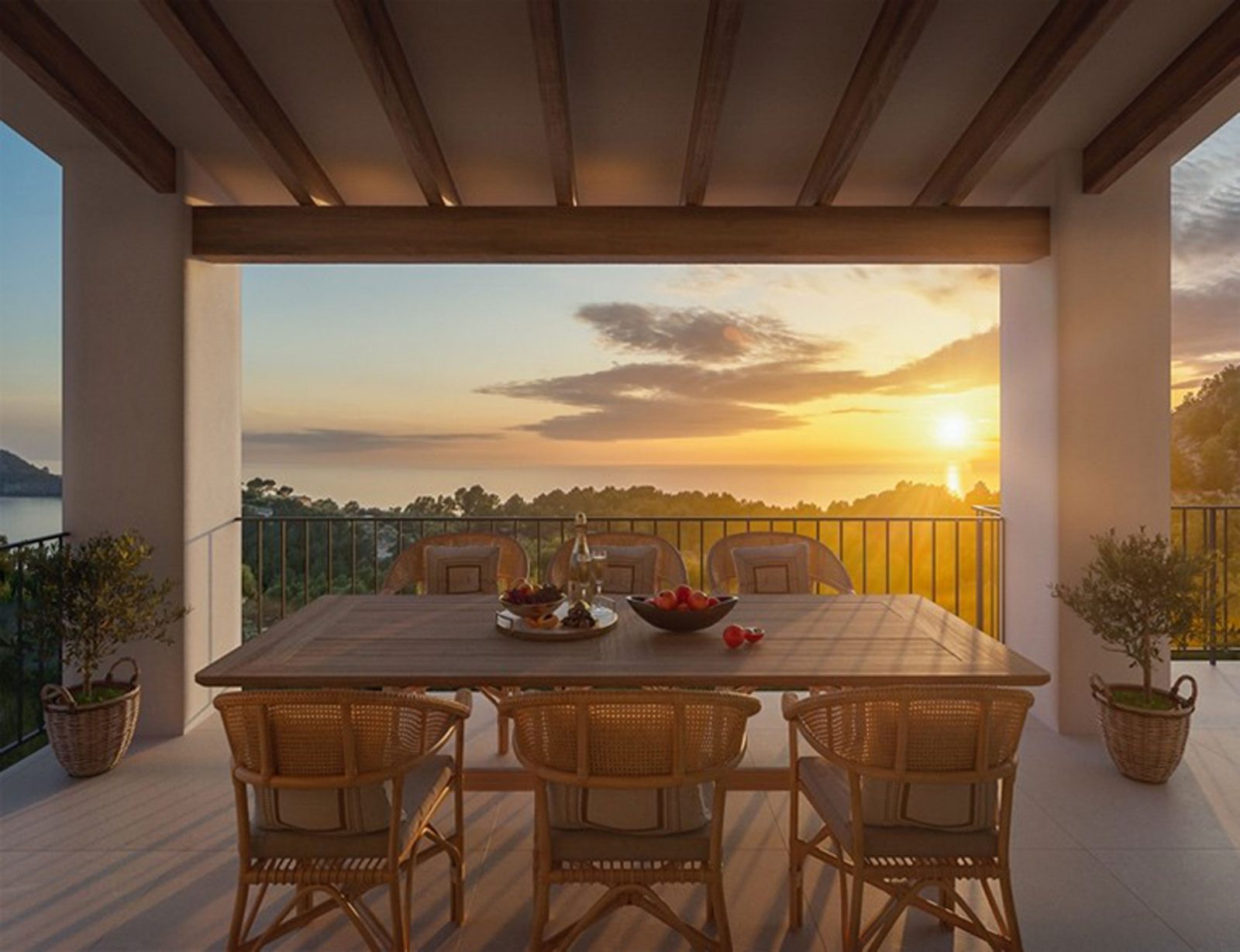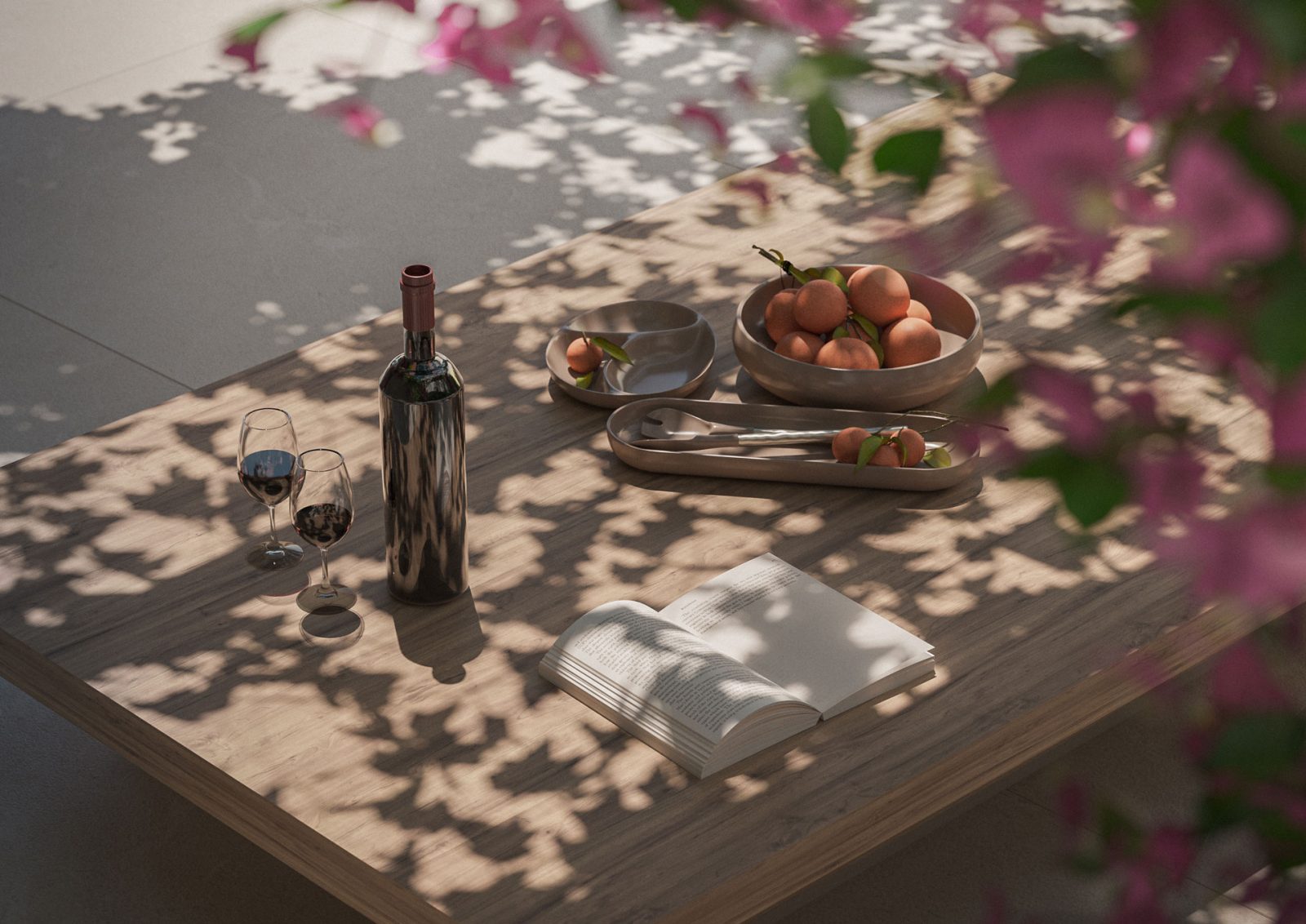As natural light floods in through expansive glass sliding doors into the open plan living space. The top floor consists of a flowing, spacious living room, dining room and kitchen, complimented by the breathtaking terrace, partially covered for al fresco dining, and partially open for sun lounging.

views out over the Mediterranean Sea, flanked by the
forested mountains of the Sierra de Tramuntana,
rests the Béns d’Avall Sunset Villa.
Sunset Villa





